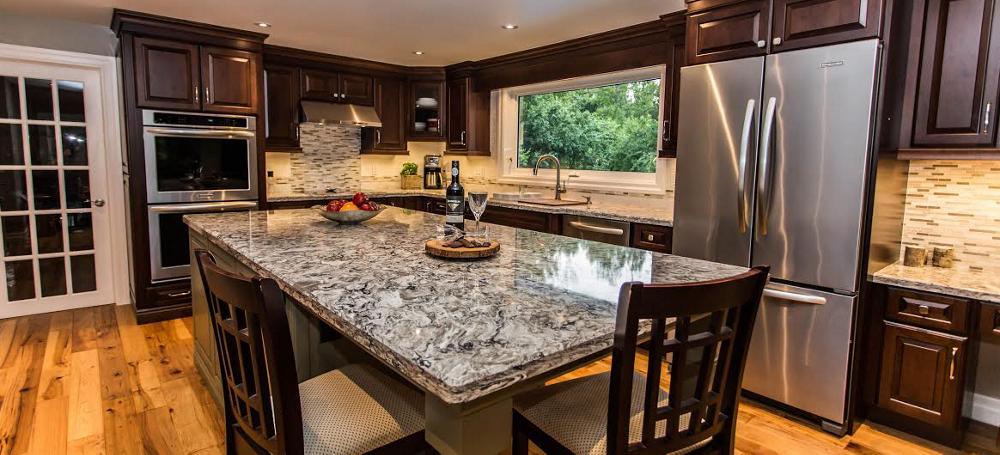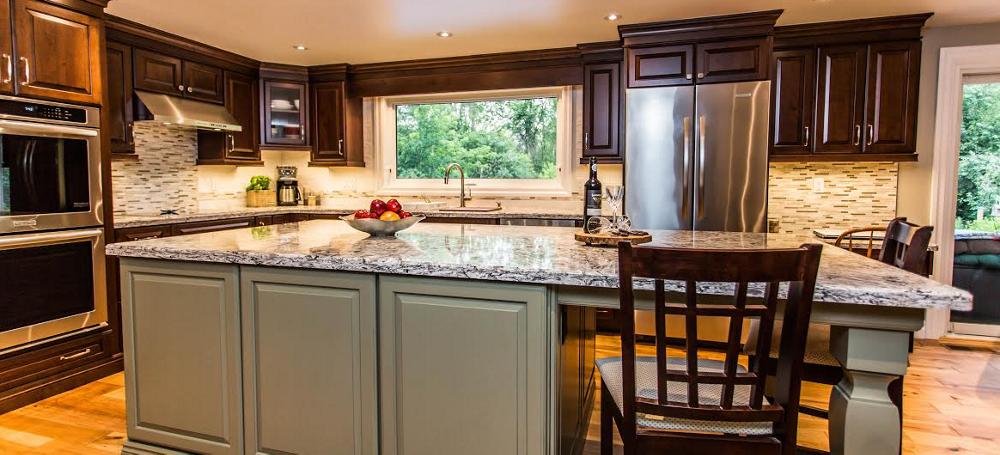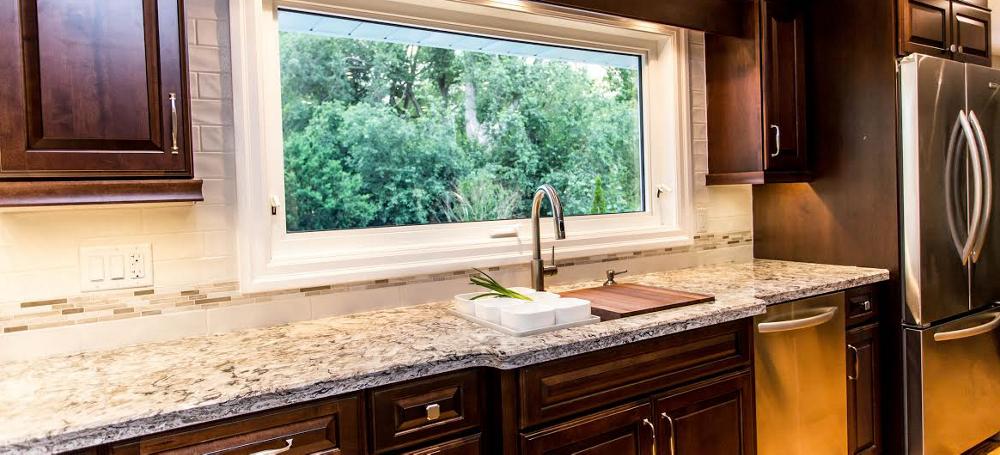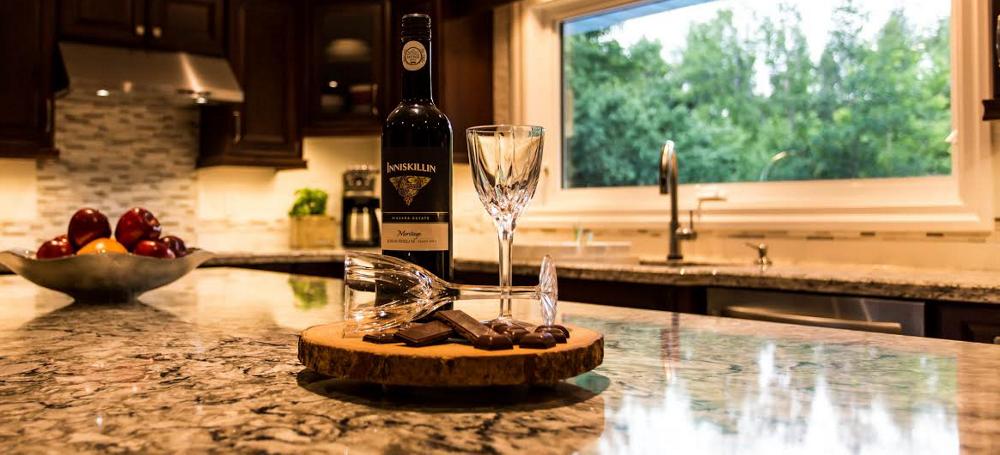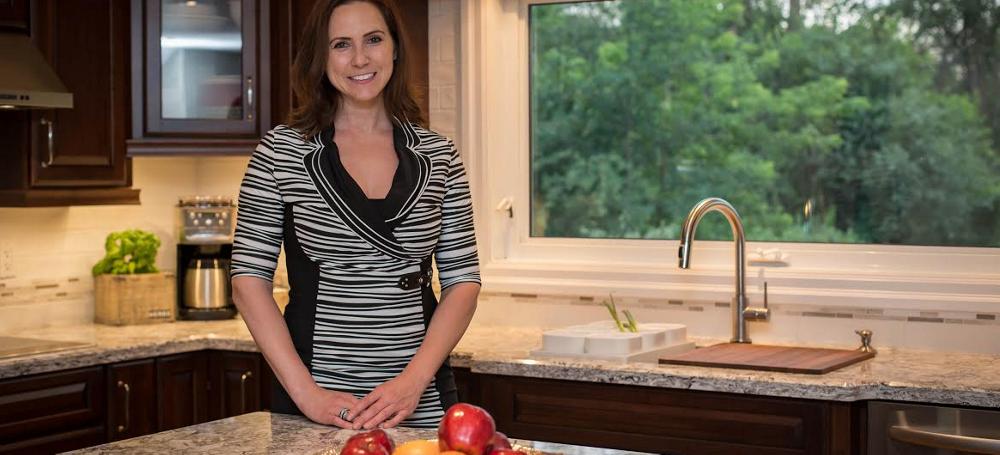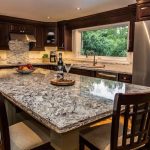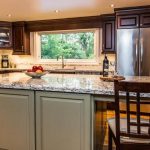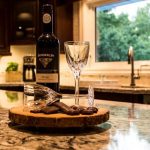Designer Profiles: DANIELLE DAWN

Danielle Dawn
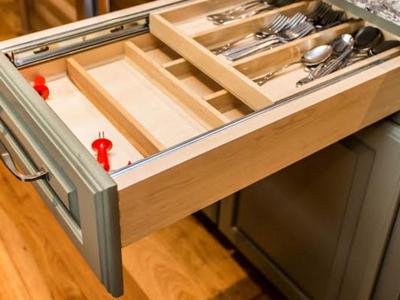
Additional Storage
Open up the maximum potential of your space with innovative storage solutions.
view storage
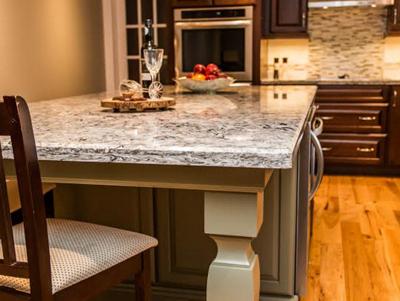
Decorative Accessories
From stacked crown molding to graceful arched valances, your signature style can be found in the decorative accessories you select for your kitchen.
view decorative accessories
"They really needed some additional storage throughout their kitchen, so that was a big consideration."
What problem were you solving with this kitchen design?
This remodel was for a family that loved to host large gatherings of family and friends. But their kitchen was really cut off from the rest of the house and they felt very constricted. So the idea was to open up the space and make the kitchen more welcoming.
How did you arrive at the final design?
When you walked in the front door of the house, there was a wall that blocked off the kitchen. It was clear from the beginning that eliminating that wall would open the space and make the home appear larger. And adding a beautiful island stabilized the space and gave the family a place to cook together, sit together and eat together. Those were the major elements we started with and then we tweaked the design from there.
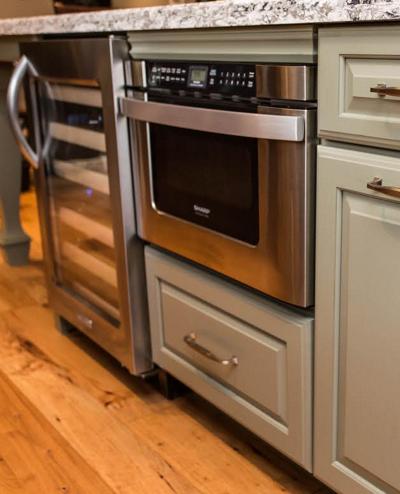
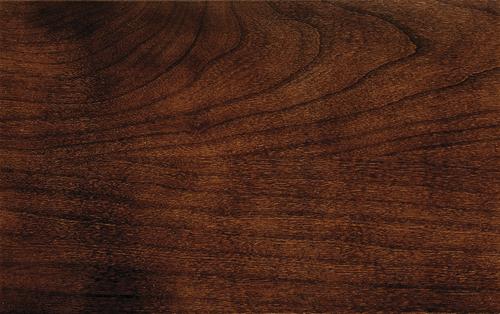
Gingersnap
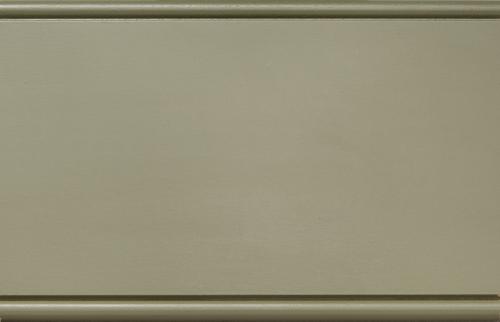
Sea Grass
What are some of the other touches you added?
They really needed some additional storage throughout their kitchen, so that was a big consideration. We put a bar fridge in the island to store extra beverages and wine for parties. We incorporated a lot of storage features in the cabinetry too, like space for extra baking sheets and muffin trays above the oven. We also did a tray divider for multiple cutting boards in a base cabinet. There’s pot and pan storage in a drawer under the cooktop. And in the corner, we added a Super Susan.
Can you share some of the specific styles and finishes you used?
Sure. For the perimeter cabinets we went with the Brookhill raised panel doors in a gingersnap finish. The island also uses the Brookhill raised panel doors, but the finish is sea grass. It works well with the walls, which is a shade called Seaside Memories by Para Paints. Our countertop is Cambria Bellingham, and the floor is a 5” wide distressed hickory that adds a lot of warmth to the area.
How would you describe your approach to kitchen design?
I’ve been called “the people’s designer” because I design for specific family requirements. I don’t design to a certain style or insist on pushing the latest trends. I really try to understand the client’s lifestyle and preferences so that my design will function well with the family dynamics and reflect their personal tastes. It comes from a lot of hands-on experience and learning not only how to create a space, but how to pull it all together too.

